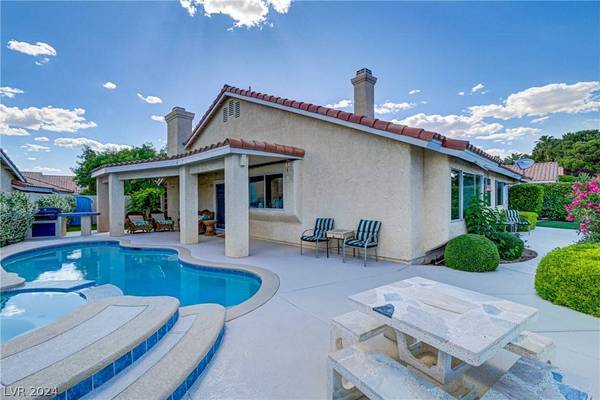
GALLERY
PROPERTY DETAIL
Key Details
Sold Price $1,006,5008.8%
Property Type Single Family Home
Sub Type Single Family Residence
Listing Status Sold
Purchase Type For Sale
Square Footage 2, 393 sqft
Price per Sqft $420
Subdivision La Jolla Classics
MLS Listing ID 2583742
Style One Story
Bedrooms 3
Full Baths 2
HOA Fees $181/mo
Year Built 1990
Annual Tax Amount $4,097
Lot Size 7,840 Sqft
Property Sub-Type Single Family Residence
Location
State NV
County Clark
Community Pool
Zoning Single Family
Building
Lot Description Front Yard, Landscaped, Synthetic Grass, < 1/4 Acre
Story 1
Sewer Public Sewer
Water Public
Interior
Heating Central, Gas
Cooling Central Air, Electric
Flooring Carpet, Tile
Fireplaces Number 2
Fireplaces Type Family Room, Gas, Living Room
Laundry Gas Dryer Hookup, Main Level, Laundry Room
Exterior
Exterior Feature Built-in Barbecue, Barbecue, Courtyard, Patio, Private Yard
Parking Features Attached, Garage, Garage Door Opener, Inside Entrance, Shelves
Garage Spaces 3.0
Fence Block, Back Yard
Pool Gas Heat, In Ground, Private, Pool/Spa Combo, Waterfall, Community
Community Features Pool
Utilities Available Cable Available
Amenities Available Basketball Court, Gated, Barbecue, Park, Pool
View Y/N Yes
View Lake, Mountain(s)
Roof Type Tile
Schools
Elementary Schools Eisenberg, Dorothy, Eisenberg, Dorothy
Middle Schools Becker
High Schools Cimarron-Memorial
Others
Acceptable Financing Cash, Conventional, FHA
Listing Terms Cash, Conventional, FHA
SIMILAR HOMES FOR SALE
Check for similar Single Family Homes at price around $1,006,500 in Las Vegas,NV

Active
$693,900
2908 Channel Bay DR, Las Vegas, NV 89128
Listed by Toni K. Smith of Elite Realty4 Beds 3 Baths 2,287 SqFt
Active
$649,900
2012 Lady Lake ST, Las Vegas, NV 89128
Listed by Richard J. Brenkus of Keller Williams MarketPlace4 Beds 3 Baths 2,347 SqFt
Active
$749,900
8128 Bay Pines AVE, Las Vegas, NV 89128
Listed by Michael C. Gonyea of Local Realty4 Beds 3 Baths 3,330 SqFt
CONTACT









