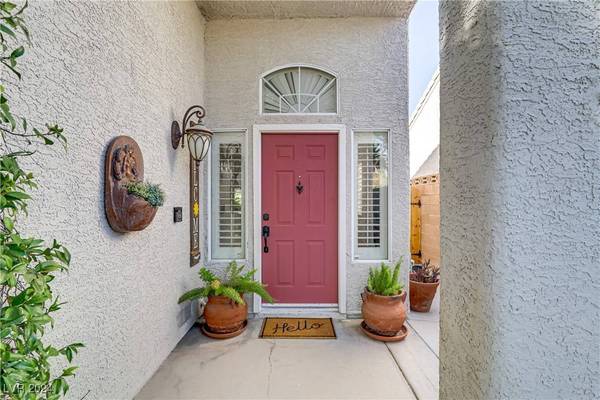
GALLERY
PROPERTY DETAIL
Key Details
Sold Price $515,0001.9%
Property Type Single Family Home
Sub Type Single Family Residence
Listing Status Sold
Purchase Type For Sale
Square Footage 1, 957 sqft
Price per Sqft $263
Subdivision Carousel Park Phase 2
MLS Listing ID 2620524
Style One Story
Bedrooms 4
Full Baths 2
Year Built 1992
Annual Tax Amount $2,171
Lot Size 6,098 Sqft
Property Sub-Type Single Family Residence
Location
State NV
County Clark
Zoning Single Family
Building
Lot Description Drip Irrigation/Bubblers, Landscaped, < 1/4 Acre
Story 1
Sewer Public Sewer
Water Public
Interior
Heating Central, Gas
Cooling Central Air, Electric
Flooring Carpet, Laminate, Tile
Fireplaces Number 1
Fireplaces Type Gas, Living Room
Laundry Gas Dryer Hookup, Main Level, Laundry Room
Exterior
Exterior Feature Patio, Private Yard, Sprinkler/Irrigation, Water Feature
Parking Features Attached, Garage, Garage Door Opener, Open, Private, Shelves
Garage Spaces 2.0
Fence Block, Back Yard
Utilities Available Cable Available
Amenities Available None
Roof Type Tile
Schools
Elementary Schools Hill, Charlotte, Hill, Charlotte
Middle Schools Schofield Jack Lund
High Schools Silverado
Others
Acceptable Financing Cash, Conventional, FHA
Listing Terms Cash, Conventional, FHA
CONTACT









