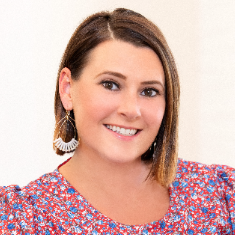
UPDATED:
Key Details
Property Type Townhouse
Sub Type Townhouse
Listing Status Active
Purchase Type For Sale
Square Footage 1,377 sqft
Price per Sqft $312
Subdivision Parcel 3 At Sunstone Phase 2A & 2B
MLS Listing ID 2719909
Style One Story
Bedrooms 2
Full Baths 2
Construction Status Resale
HOA Fees $753/qua
HOA Y/N Yes
Year Built 2024
Annual Tax Amount $1,147
Lot Size 3,920 Sqft
Acres 0.09
Property Sub-Type Townhouse
Property Description
Step inside to an open-concept floor plan where the living room, dining area, and kitchen flow seamlessly together. Ideal for everyday living as well as entertaining guests. Life at Trilogy means enjoying world-class, resort-style amenities right outside your door. Spend your afternoons relaxing by the sparkling clubhouse pool, challenge friends on the pickleball courts, or gather for a delicious meal at the onsite restaurant.
With HOA dues covering front and backyard landscaping, exterior paint, and more, you can truly embrace low-maintenance, carefree living.
Come experience the lifestyle you've been waiting for! Resort-style living at its finest!
Location
State NV
County Clark
Community Pool
Zoning Multi-Family,Single Family
Direction From I-95, go north to exit 96, Kyle Canyon, Right on Sunstone Parkway, Left at traffic circle. Trilogy Guard gate. Left Among Ln. Right Hematite Pl. Left Balais Dr. Left Carmine Clay. On your left 10151 Carmine Clay.
Interior
Interior Features Bedroom on Main Level, Ceiling Fan(s), Primary Downstairs, Window Treatments
Heating Central, Gas
Cooling Central Air, Electric
Flooring Carpet, Tile
Furnishings Furnished Or Unfurnished
Fireplace No
Window Features Blinds,Double Pane Windows
Appliance Dishwasher, Disposal, Gas Range, Microwave, Water Softener Rented
Laundry Gas Dryer Hookup, Laundry Closet, Main Level
Exterior
Exterior Feature Barbecue, Sprinkler/Irrigation
Parking Features Attached, Garage, Open, Guest
Garage Spaces 2.0
Fence Block, Back Yard
Pool Community
Community Features Pool
Utilities Available Cable Available
Amenities Available Business Center, Clubhouse, Dog Park, Fitness Center, Gated, Barbecue, Pickleball, Pool, Guard, Spa/Hot Tub, Media Room
View Y/N Yes
Water Access Desc Public
View Mountain(s)
Roof Type Tile
Garage Yes
Private Pool No
Building
Lot Description Drip Irrigation/Bubblers, Desert Landscaping, Landscaped, < 1/4 Acre
Faces East
Story 1
Sewer Public Sewer
Water Public
Construction Status Resale
Schools
Elementary Schools Scherkenbach, William & Mary, Scherkenbach, William
Middle Schools Cadwallader Ralph
High Schools Arbor View
Others
HOA Name Sunstone Master
HOA Fee Include Clubhouse,Maintenance Grounds,Recreation Facilities,Security
Senior Community Yes
Tax ID 125-06-214-069
Security Features Gated Community
Acceptable Financing Cash, Conventional, FHA, VA Loan
Listing Terms Cash, Conventional, FHA, VA Loan
Virtual Tour https://www.propertypanorama.com/instaview/las/2719909

Get More Information





