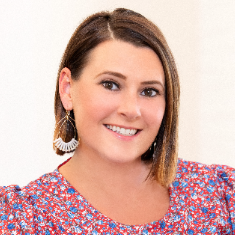For more information regarding the value of a property, please contact us for a free consultation.
Key Details
Sold Price $535,000
Property Type Single Family Home
Sub Type Single Family Residence
Listing Status Sold
Purchase Type For Sale
Square Footage 2,668 sqft
Price per Sqft $200
Subdivision Heritage Estate
MLS Listing ID 2230827
Style One Story
Bedrooms 4
Full Baths 2
Half Baths 1
Year Built 1991
Annual Tax Amount $3,955
Lot Size 0.260 Acres
Property Sub-Type Single Family Residence
Property Description
Fantastic location in Peccole Ranch adjoining Queensridge & Summerlin in the highly desirable single story community of Heritage Estates. Double door marble entry. Formal living room and dining room at front of home with plantation shutters. Open airy floor plan features 4 generous bedrooms. The kitchen and family room totally remodeled. Kitchen features hickory hardwood floors, as does the family room. Granite counters with special glass back splash. The lovely kitchen cabinets feature a lit row at the top to highlight special collectibles. The kitchen with center island overlooks the expansive family room, anchored by a stone trimmed fireplace. TV above the fireplace will stay and can be raised, lowered and swiveled. Great view of sparkling pool from kitchen and family room. Coverd patio for great outdoor entertaining. Huge master bedroom with spa tub & shower. Double sinks and large w-i-closet. Vivent security system features 3 infrared cameras. Ask me about the Tortoise habitat!
Location
State NV
County Clark County
Zoning Single Family
Interior
Heating Central, Gas, Multiple Heating Units, Zoned
Cooling Central Air, Electric, Refrigerated, 2 Units
Flooring Carpet, Hardwood, Marble
Fireplaces Number 1
Fireplaces Type Family Room, Gas, Glass Doors
Laundry Gas Dryer Hookup, Laundry Closet, Main Level
Exterior
Exterior Feature Barbecue, Patio, Sprinkler/Irrigation
Parking Features Attached, Finished Garage, Garage, Garage Door Opener, Inside Entrance, Private
Garage Spaces 3.0
Fence Block, Back Yard, Stucco Wall
Pool Heated, In Ground, Private, Pool/Spa Combo
Utilities Available Cable Available
Amenities Available Basketball Court, Clubhouse, Tennis Court(s)
View Y/N No
View None
Roof Type Pitched,Tile
Building
Lot Description 1/4 to 1 Acre Lot, Back Yard, Drip Irrigation/Bubblers, Desert Landscaping, Fruit Trees, Front Yard, Sprinklers In Front, Landscaped
Story 1
Sewer Public Sewer
Water Public
Schools
Elementary Schools Ober Dvorre & Hal, Ober Dvorre & Hal
Middle Schools Johnson Walter
High Schools Bonanza
Others
Acceptable Financing Cash, Conventional, VA Loan
Listing Terms Cash, Conventional, VA Loan
Read Less Info
Want to know what your home might be worth? Contact us for a FREE valuation!

Our team is ready to help you sell your home for the highest possible price ASAP

Copyright 2025 of the Las Vegas REALTORS®. All rights reserved.
Bought with Genesis Jameson Keller Williams Realty Las Vegas




