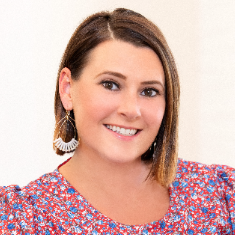For more information regarding the value of a property, please contact us for a free consultation.
Key Details
Sold Price $480,000
Property Type Single Family Home
Sub Type Single Family Residence
Listing Status Sold
Purchase Type For Sale
Square Footage 1,751 sqft
Price per Sqft $274
Subdivision Westpark Summerlin Village 19 Enclave 2
MLS Listing ID 2279641
Style Two Story
Bedrooms 3
Full Baths 1
Half Baths 1
Three Quarter Bath 1
Year Built 2011
Annual Tax Amount $2,685
Lot Size 3,049 Sqft
Property Sub-Type Single Family Residence
Property Description
You'll be the envy of the neighborhood when you move in to this beyond turnkey, highly upgraded, Pulte-built Leed Platinum Certified home in Summerlin. Sometimes there are those homes that simply check every box and this is one of them. Great neighborhood, top rated schools, abundant upgrades, nearby parks and trails, energy efficiency, great condition, and a perfect location just a short walk from Downtown Summerlin - this home has it all and more. As amazing as this home looks in pictures, it's everything and more in person. Come tour today and take note of beautiful distressed hardwood floors, imported large profile tile flooring, twin custom master bedroom closets, handcrafted wrought iron railings, designer crystal chandeliers, Whirlpool stainless steel appliances, Rinnai tankless water heater, and so many more upgrades and features which are simply too numerous to list here.
Location
State NV
County Clark County
Community Pool
Zoning Single Family
Interior
Heating Central, Gas
Cooling Central Air, Electric
Flooring Hardwood, Tile
Laundry Gas Dryer Hookup, Laundry Room, Upper Level
Exterior
Exterior Feature Patio, Private Yard, Sprinkler/Irrigation
Parking Features Attached, Epoxy Flooring, Garage, Garage Door Opener, Shelves
Garage Spaces 2.0
Fence Block, Back Yard
Pool Community
Community Features Pool
Utilities Available Cable Available, Underground Utilities
Amenities Available Jogging Path, Park, Pool, Spa/Hot Tub
Roof Type Tile
Building
Lot Description Drip Irrigation/Bubblers, Desert Landscaping, Landscaped, Synthetic Grass, < 1/4 Acre
Story 2
Builder Name PULTE
Sewer Public Sewer
Water Public
Schools
Elementary Schools Goolsby Judy & John, Goolsby Judy & John
Middle Schools Rogich Sig
High Schools Palo Verde
Others
Acceptable Financing Cash, Conventional, FHA, VA Loan
Listing Terms Cash, Conventional, FHA, VA Loan
Read Less Info
Want to know what your home might be worth? Contact us for a FREE valuation!

Our team is ready to help you sell your home for the highest possible price ASAP

Copyright 2025 of the Las Vegas REALTORS®. All rights reserved.
Bought with Joshua Hayes Simply Vegas
Get More Information





